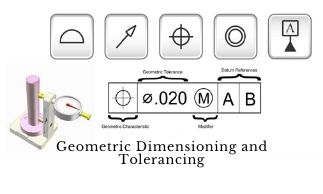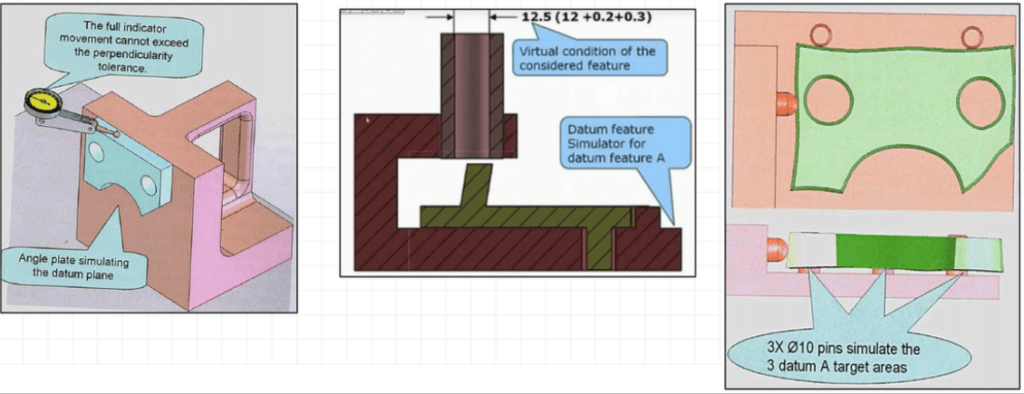Geometric Dimensioning and Tolerancing Course
Learn the international language of engineering tolerances from experienced professionals.
Courses Duration:
Geometric Dimensioning & Tolerancing (GD&T)-16Hrs(Training+Practicals)
Batches: Weekdays and Weekends
Start date: you can enrol anytime. There are limited seats for every batch.
Mode of Training: Class Room & Online.
Enrolment criteria: Diploma, Bachelors, or Master Degree holders in Civil/Architecture/Structure/Interiors can opt for the course. Also, any working professionals in similar fields with the Interest and enthusiasm can also join the Geometric Dimensioning & Tolerancing (GD&T) Course
Class Schedule:
Weekday batch: conducted 5 days/week/ 2 hrs.
Online batch: conducted 1 hour/day.
Course highlights:

Geometric Dimensioning and Tolerancing (GD&T), is a system Allowance for a specific variation in the size and geometry of the part
- 16 hrs Online Class
- Assignments / Projects
- 3+ Home Assignments
- Experienced Trainers
- Recording access


