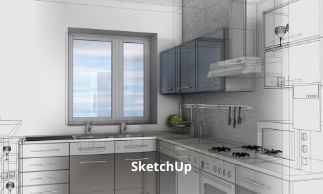SketchUp Training Classes
Change the way you design buildings with our SketchUp Training Classes.
Courses Duration:
SketchUp -40Hrs(Training+Practicals)
Batches: Weekdays and Weekends
Start date: you can enroll anytime. There are Limited seats for Every Batch.
Mode of Training: Class Room & online.
Enrollment criteria: Diploma, Bachelors or Master Degree holders in Civil/ Architecture/Structure/Interiors can opt for the course. Also, any working professionals in similar fields with the Interest and enthusiasm can also join the SketchUp Course
Class Schedule:
Weekday batch: conducted 5 days/ week / 2 hrs.
Online batch: conducted 1 hrs/day.
Course highlights:

(1422 Review)
4/5
SketchUp training classes is a 3D modeling program intended for architects, civil and mechanical engineers.
- 20 hrs Off-line Classes
- 40 Assignments / Projects
- 3+ Home Assignments
- Experienced Trainers
- Recording Labs

